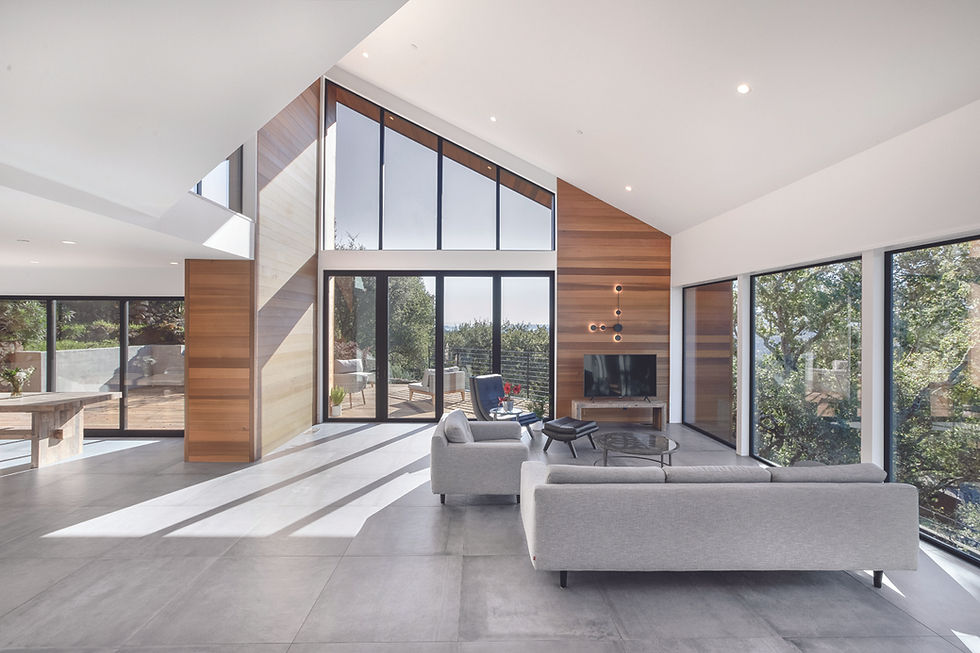Mason Kirby Unveils ‘Trapeze Swinger’
- dcb1960
- Jul 10, 2024
- 2 min read
Updated: Oct 3, 2024

Mason Kirby has revitalised a 1987 home in Mill Valley, CA, in 2024. The ‘Trapeze Swinger’ project is a testament to the transmutative power of architecture by reimagining its existing building to enhance functionality and integration with the landscape, underscoring the impact through simplicity of form. On a tranquil hillside lot, Mason Kirby transformed a home through visionary redesign, moving beyond structural change to demonstrate architecture's role in addressing challenges, harmonising with landscapes, and enhancing human interaction. ‘Trapeze Swinger’ illustrates Mason Kirby's ability to rethink space and structure, proving architecture's power in evolving living environments.

“The essence of design lies beyond aesthetic appeal; it dwells in the intricacies of solving complex formal, engaging scales, perspectives, and the profound relationship between a structure and its landscape” explains Mason Kirby. “Trapeze Swinger illuminates these facets of architectural invention, serving as an example of how architecture can address and restate the challenges inherent in pre-existing buildings”.
The project showcases how architecture can overcome pre-existing building challenges by recognizing and unlocking compositional opportunities that more firmly set the structure within its surroundings. Mason Kirby's renovation involved a detailed analysis of the home's original layout, opting for strategic modifications over complete reconstruction.
This respectful dialogue with the site enhanced the home's foundational elements, breathing new vitality into the space through careful refinement. Good architecture involves amplifying a space's inherent qualities to transform it significantly. This project showcases architecture's power to fundamentally reimagine a building's essence, not merely its appearance.

Mason Kirby highlights architectural problem-solving with scale, perspective, and site integration, vital for harmonizing built environments with their natural settings. Strategic changes, like extending rooflines and adjusting window sizes, go beyond aesthetics to enhance the building's relationship with its site. These modifications emphasise architecture's role in shaping how buildings interact with their surroundings and the experience of their inhabitants. Moreover, spatial connections within the home have shifted space perception. Strategic window placements and layout adjustments have maximised views and natural light, enriching the indoor-outdoor experience and elevating the overall living quality. www.masonkirby.com





